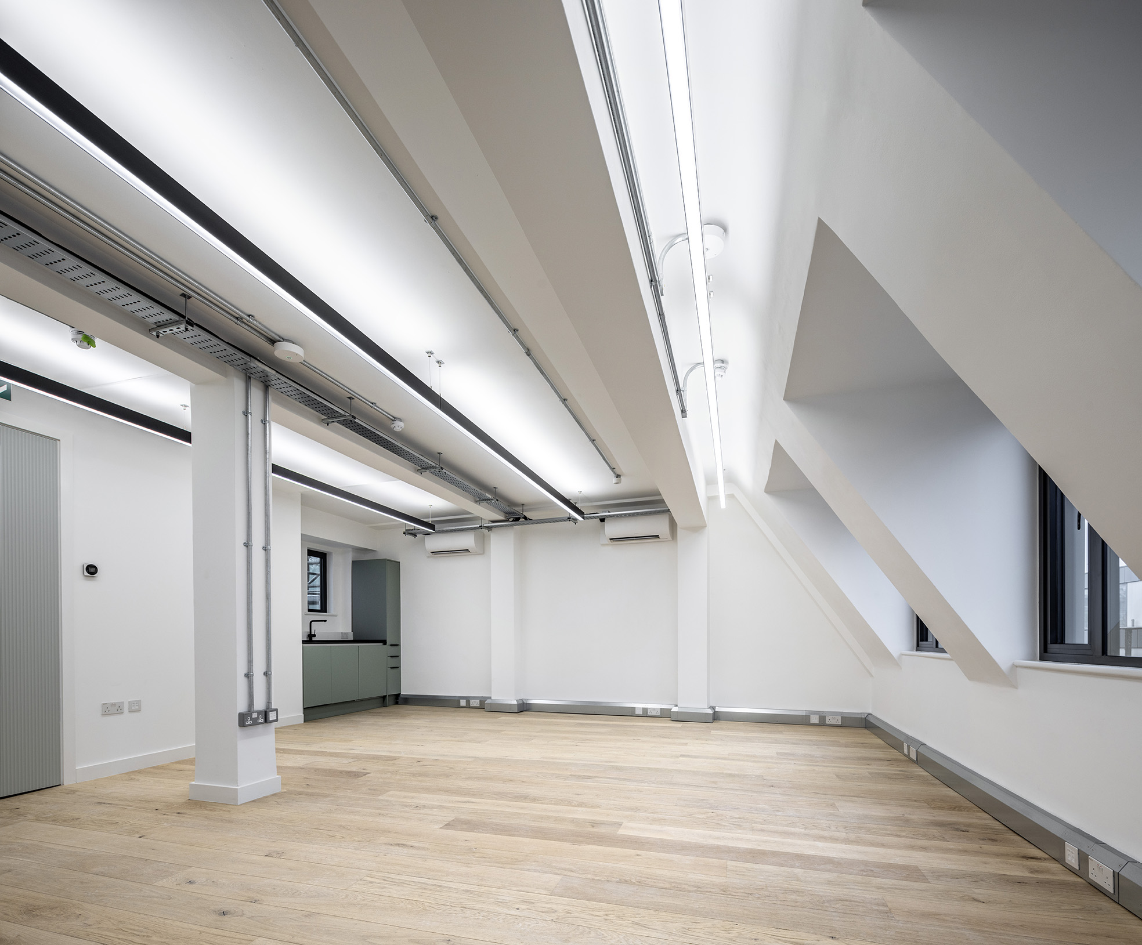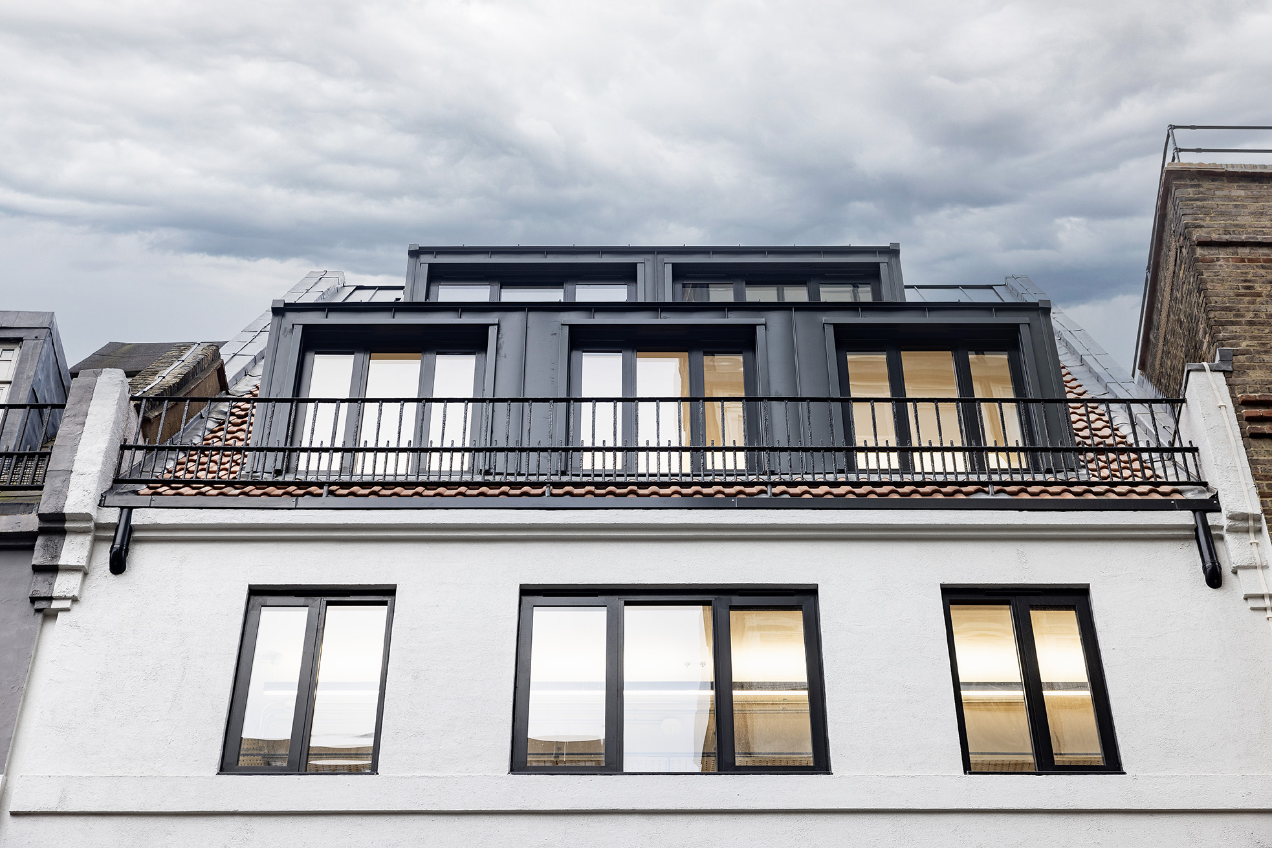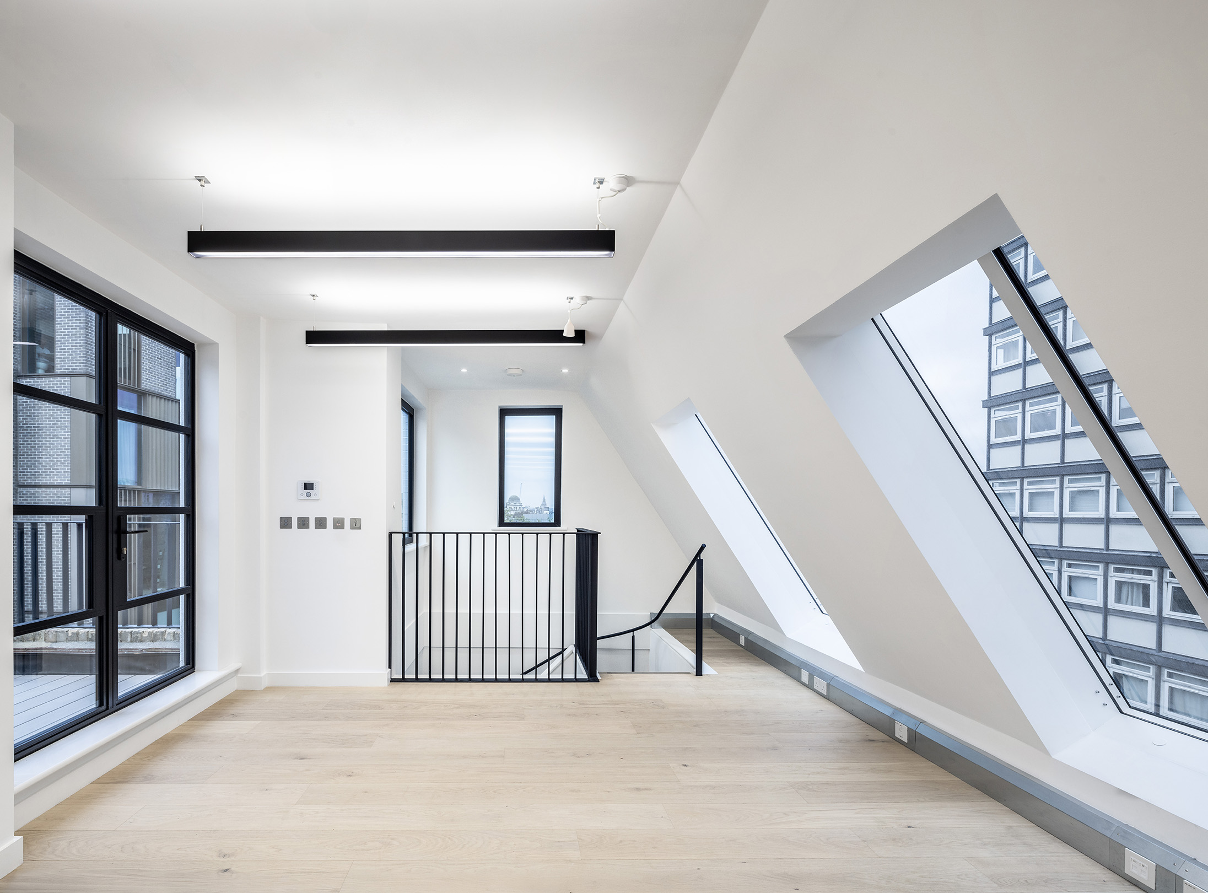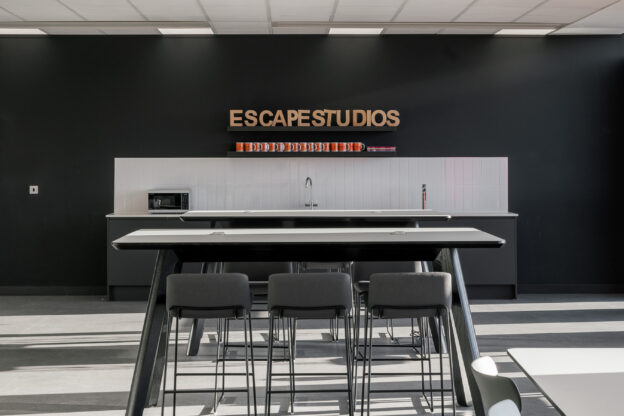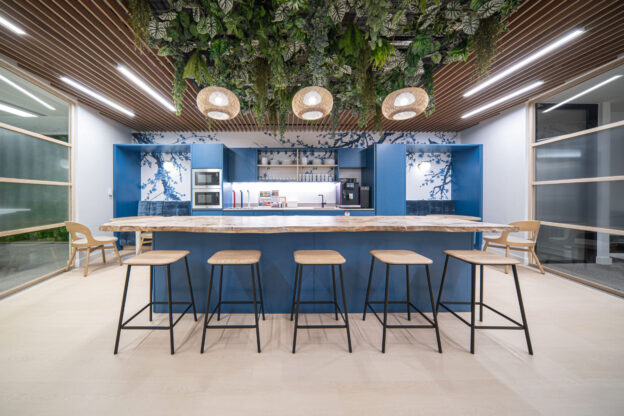Berwick Street
Aldriche-Blake & Fanshawe Holdings Ltd
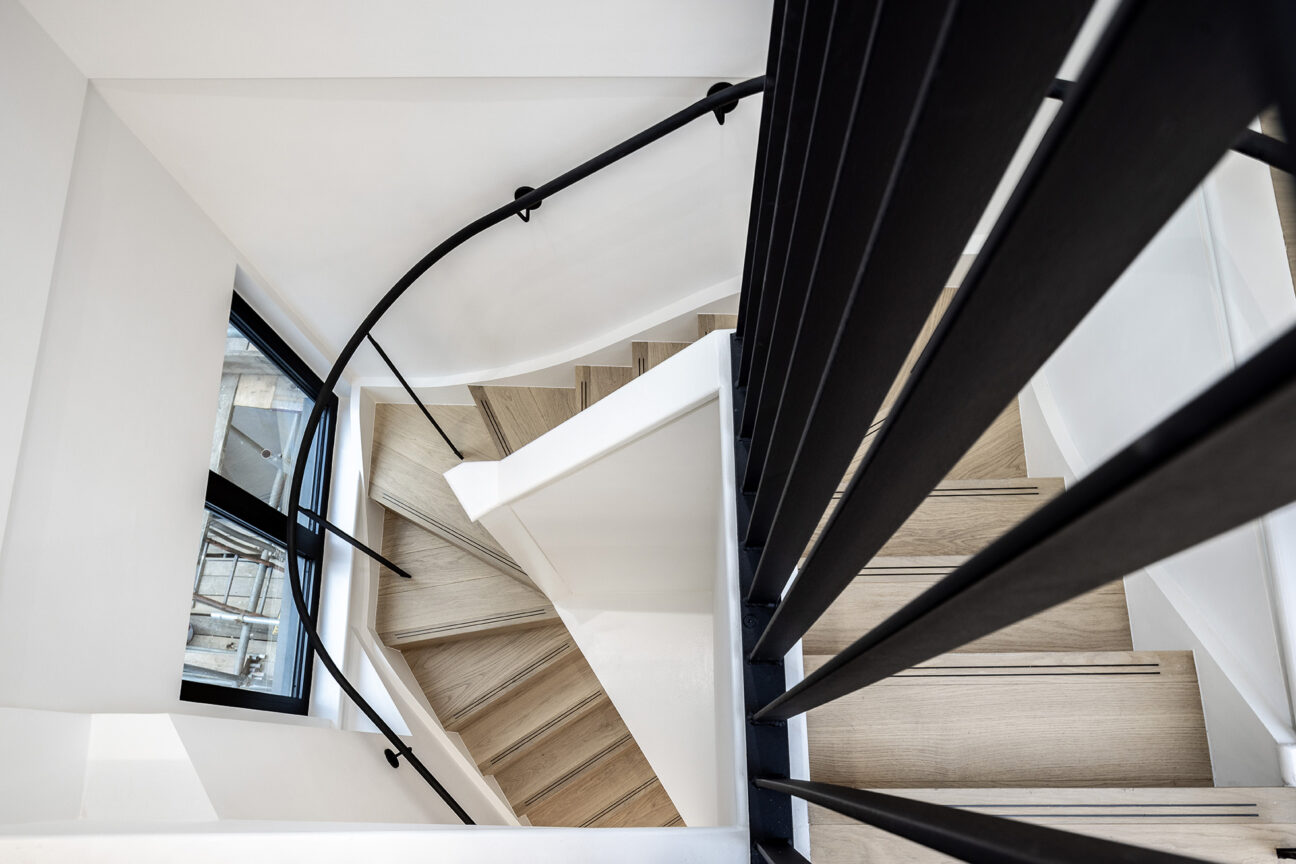
Overview
Team Projects were appointed on 7 Berwick Street delivering a complex refurbishment and Cat A fit out across 7 floors within the Soho Conservation Area.
Client
Aldriche-Blake & Fanshawe Holdings Ltd
Address
7 Berwick Street, London W1F 0PJ
Type of project
Sq.Ft
10,000
Completion time
48 Weeks
Value
£2,500,000
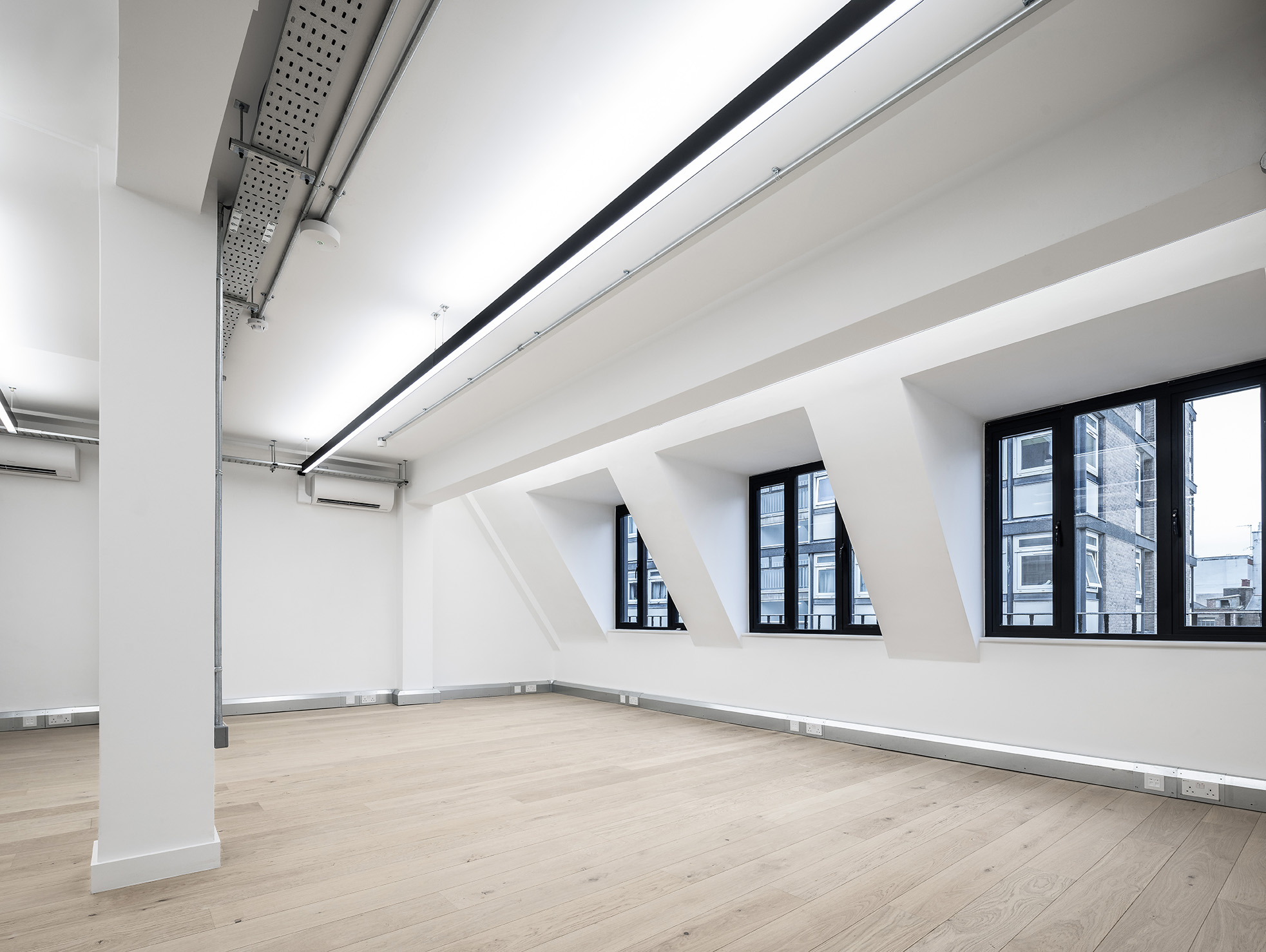
Details
Phase 1 of the works were completed which took place within the ground floor retail unit during their quiet trading period, and was handed back to the tenant to continue trading whilst the works within the rest of the building continued.
Logistics were a huge challenge to overcome on this scheme with a daily food market taking place out front, a small alleyway on one side of the building and landlocked on every other side. A recording studio is a neighbour and there wasn’t one noise complaint throughout our time on site – maintaining a fabulous relationship with the building neighbours.
Team Projects relocated the office entrance, relocated the lift core, extended the existing 6th floor office and combining it with the 5th floor to make a single office suite, external works and full fit out internally.
