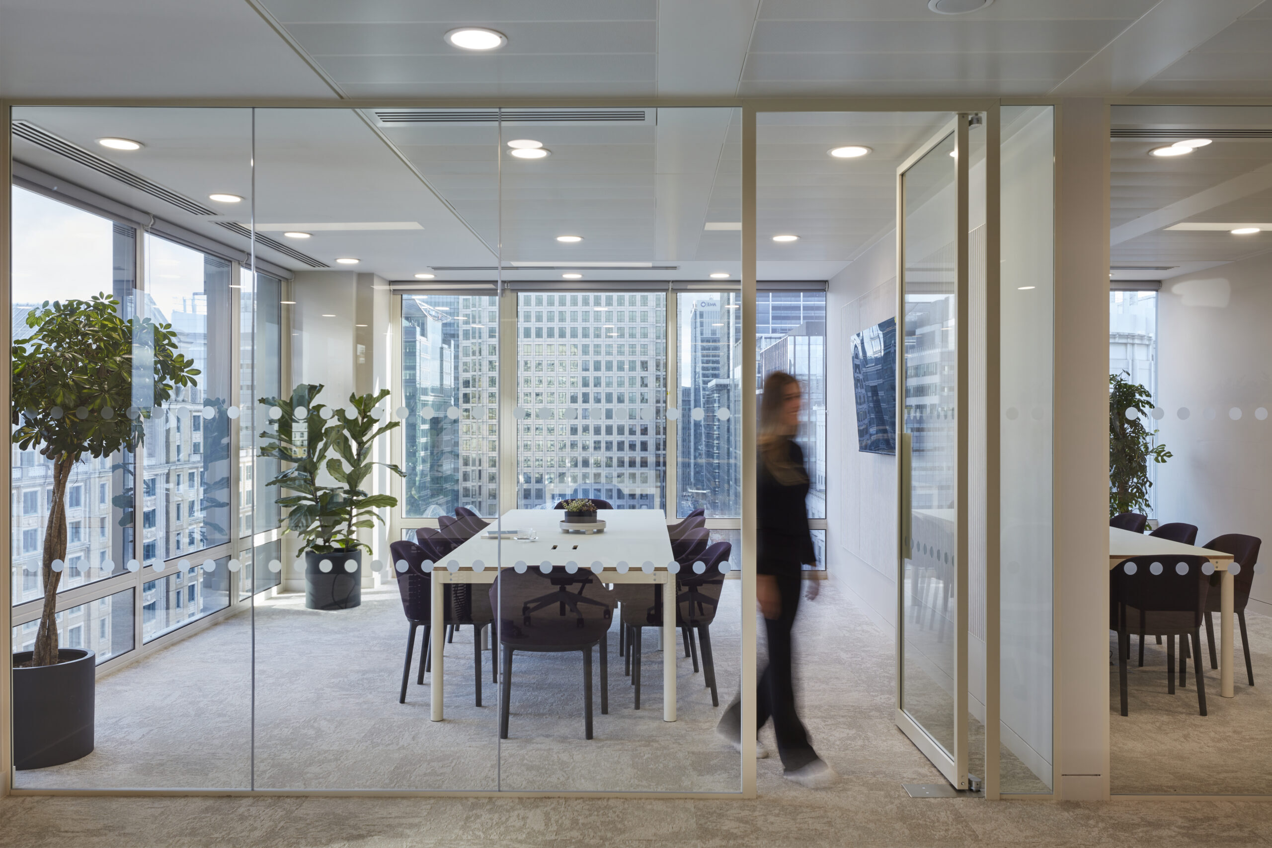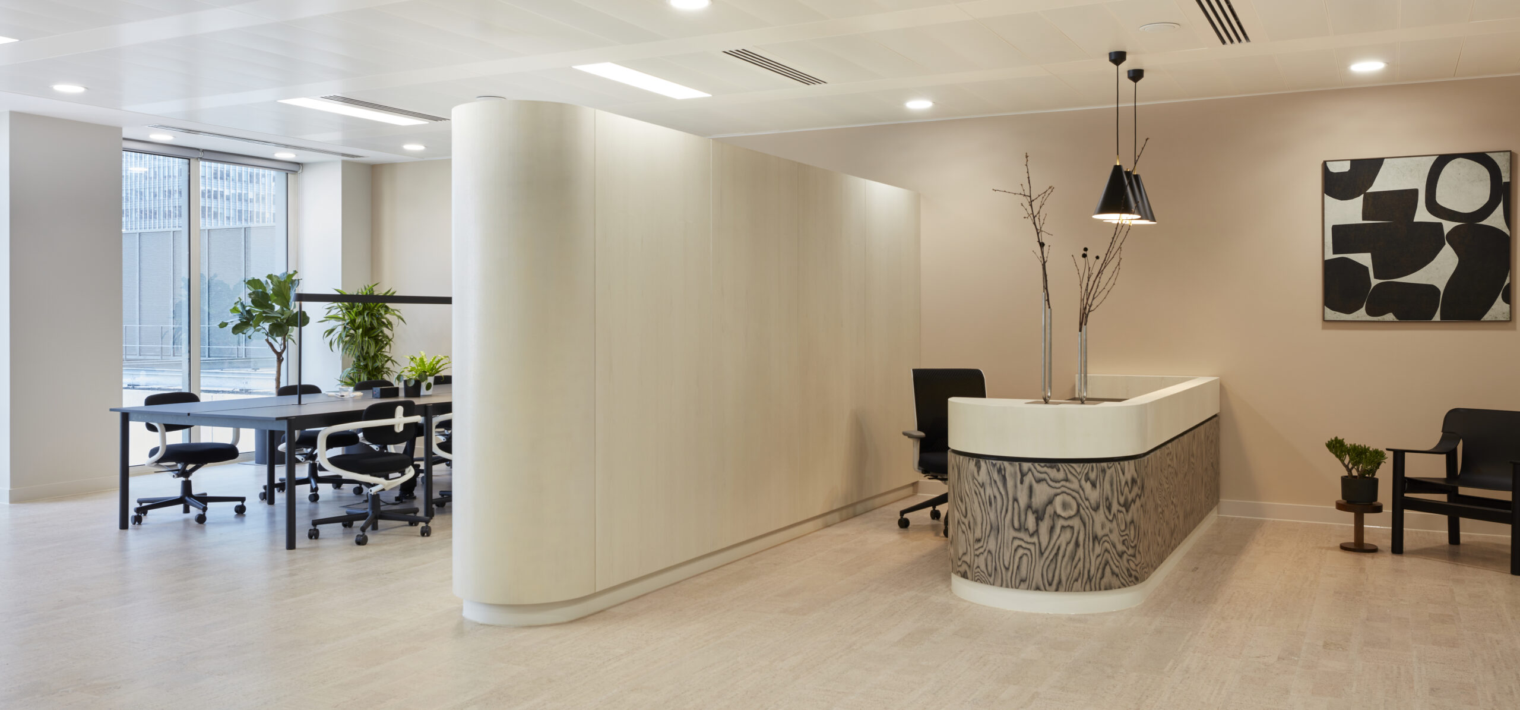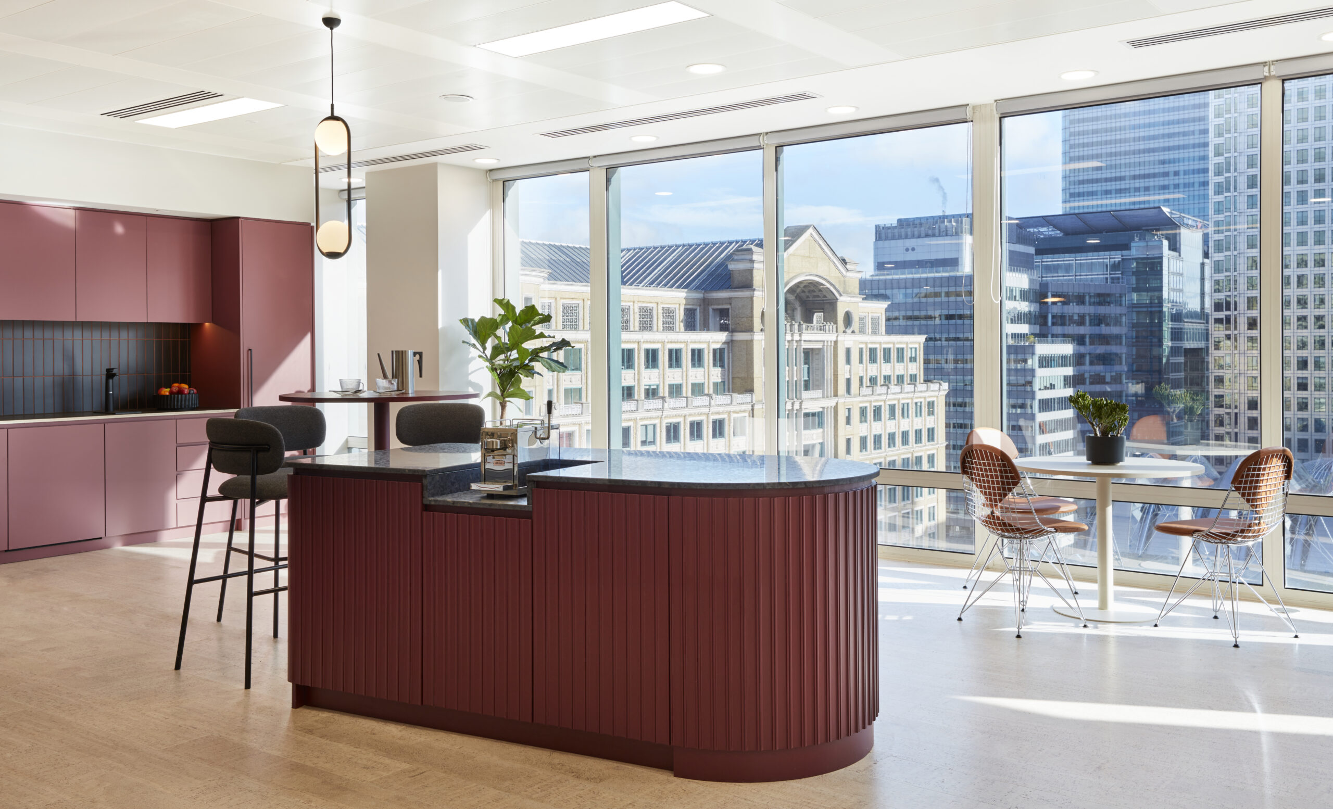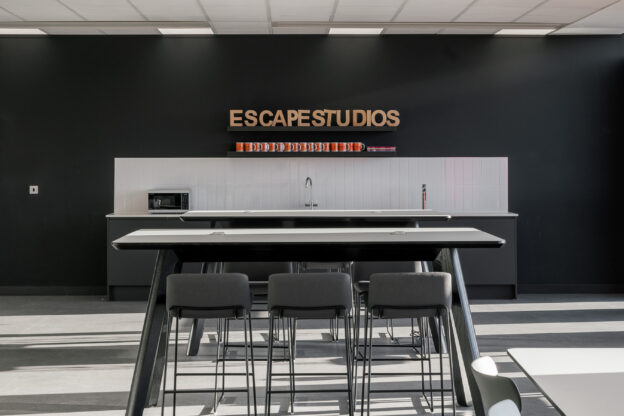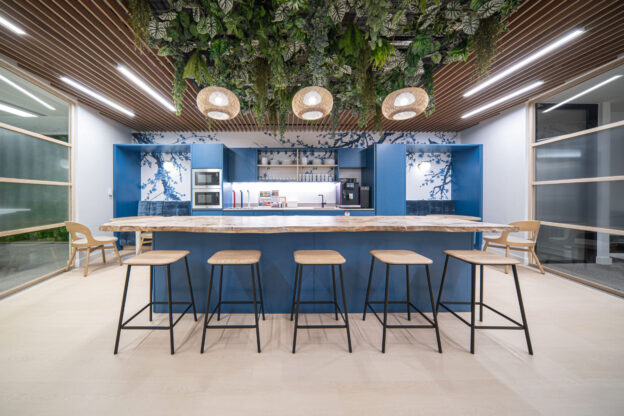Cabot Square
Patrizia AG
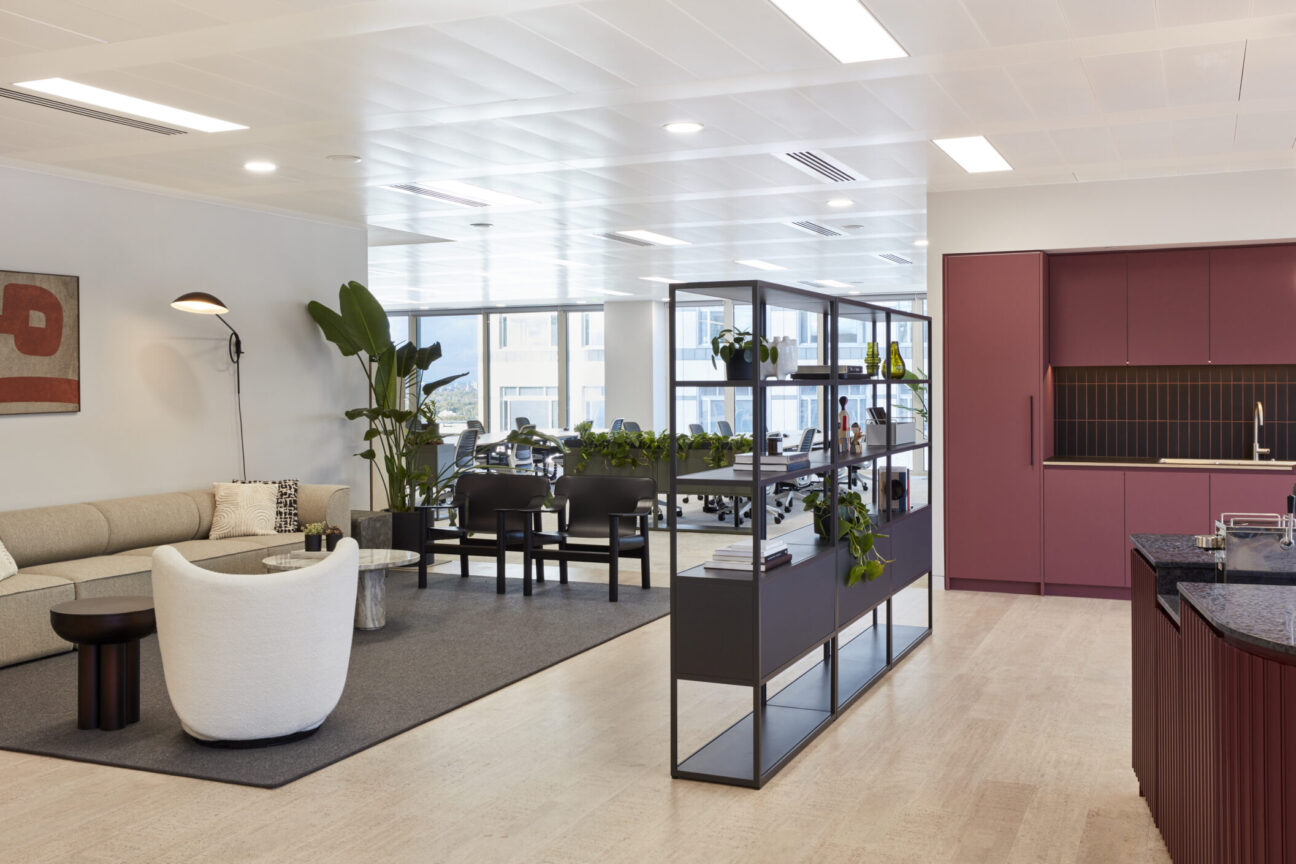
Overview
The 25 Cabot Square project includes returning the previous Cat B fit out on Level 12 back to Cat A, a full, high spec Cat A+ fit out to the Level 10 space and re-fresh of the existing reception area.
Client
Patrizia AG
Address
25 Cabot Square, London E14 4QA
Sq.Ft
35,000
Completion time
26 Weeks
Value
£1,250,000
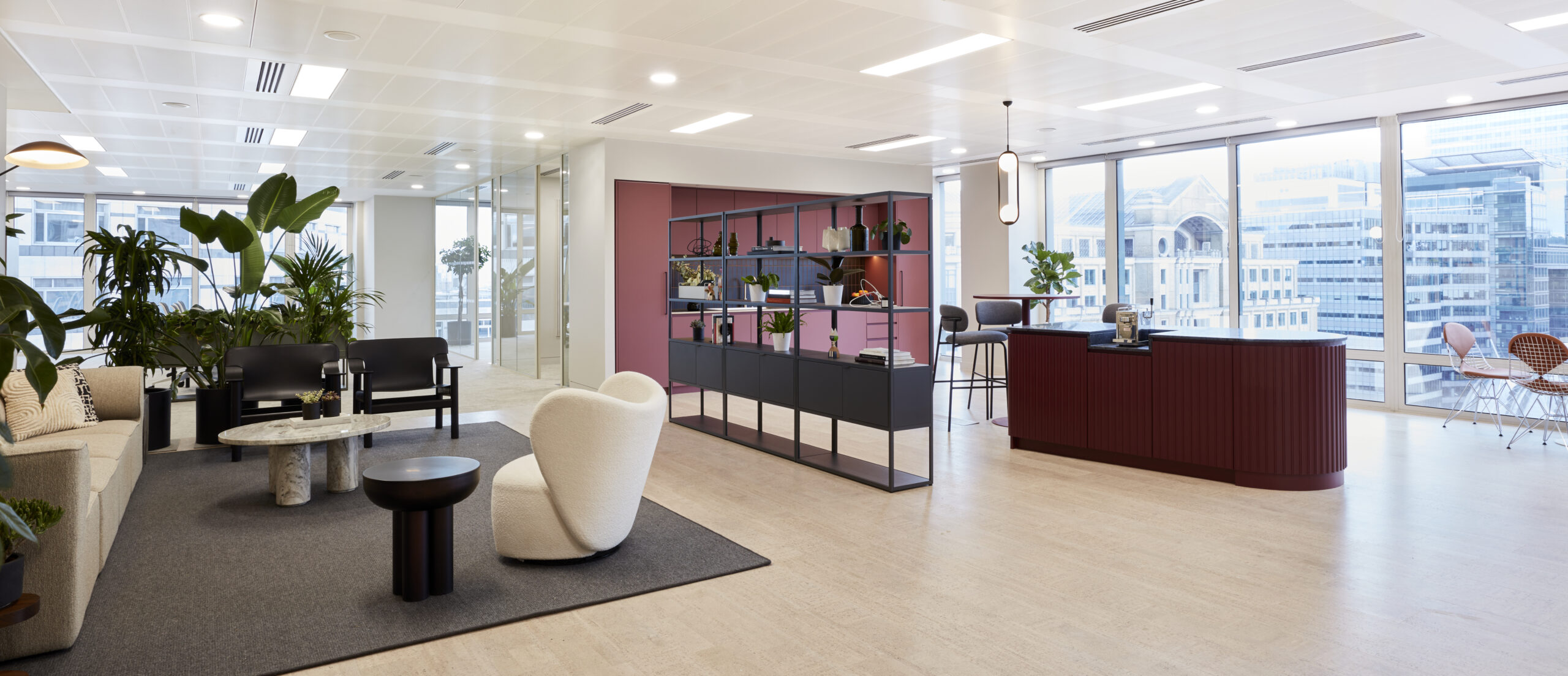
Details
For the Level 12 works, this involved full strip out of the old Cat B fit out, mechanical, electrical, sprinkler and fire alarm modification works to return these back to a suitable Cat A layout, with new SAS330 ceiling systems and raised access floor also installed.
For Level 10, the old Cat B fit out was removed, and replaced with a new Cat A+ space, including feature floor and wall finishes, glazed partitions, bespoke joinery, feature lighting and new furniture throughout. Mechanical, electrical, sprinkler and fire alarm modifications were made to suit the new layout.
For the reception, new bespoke joinery, planters, signage, feature lighting and bespoke wall finishes were installed to the existing space.
