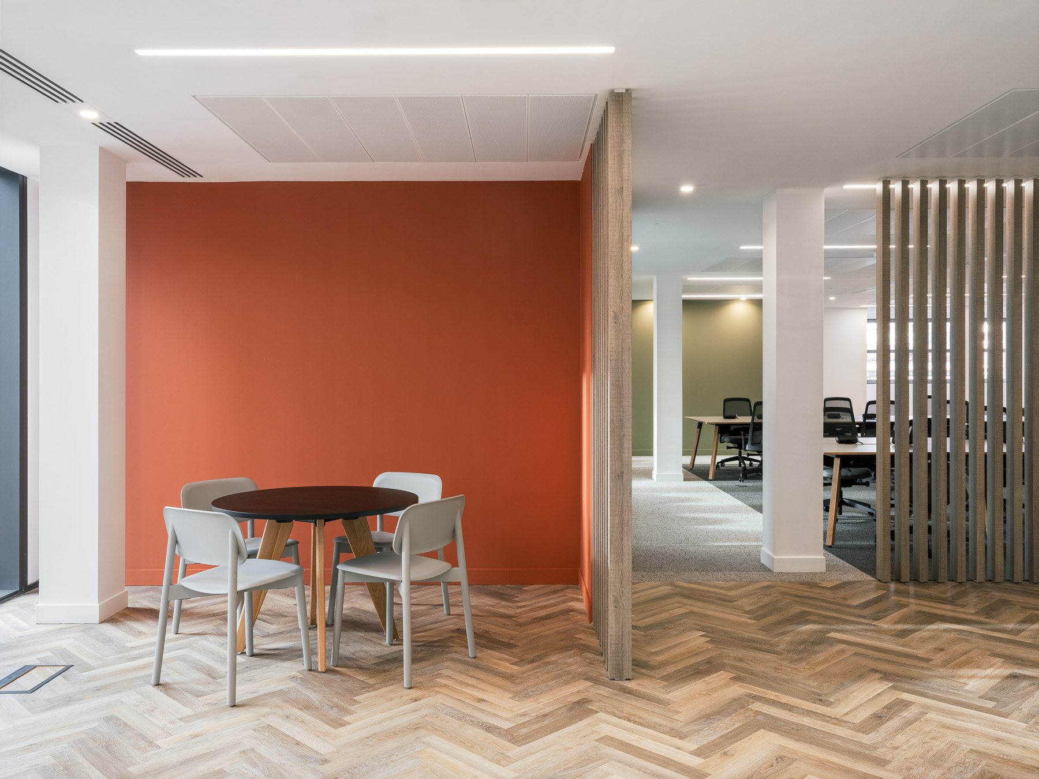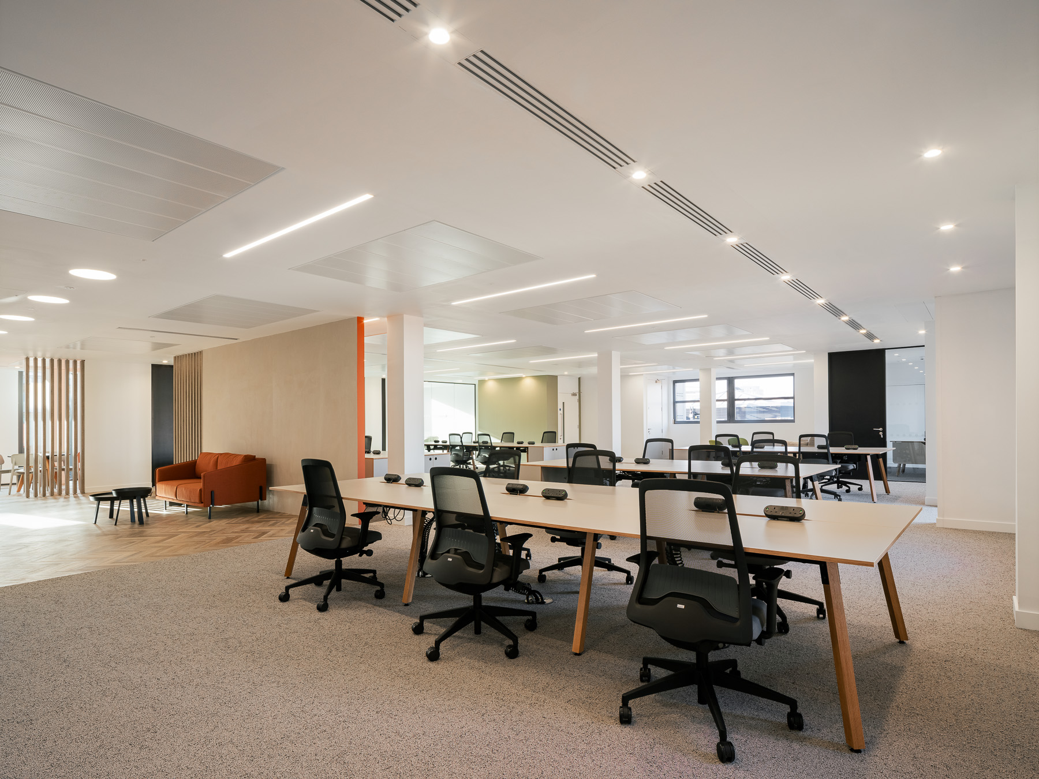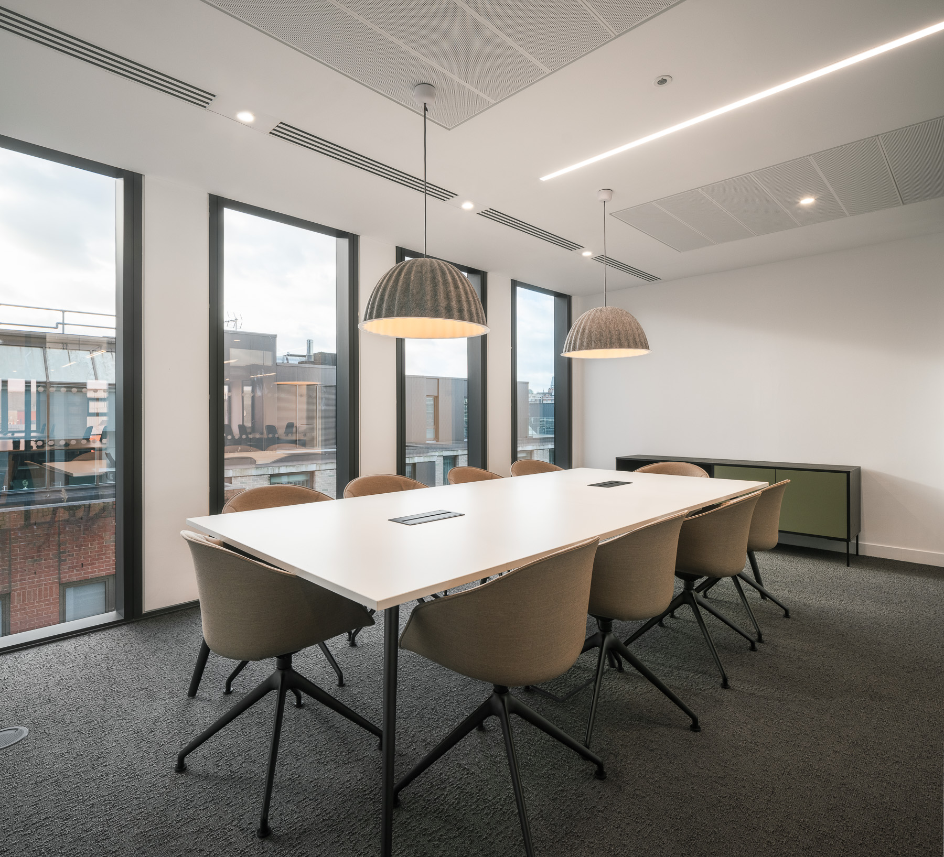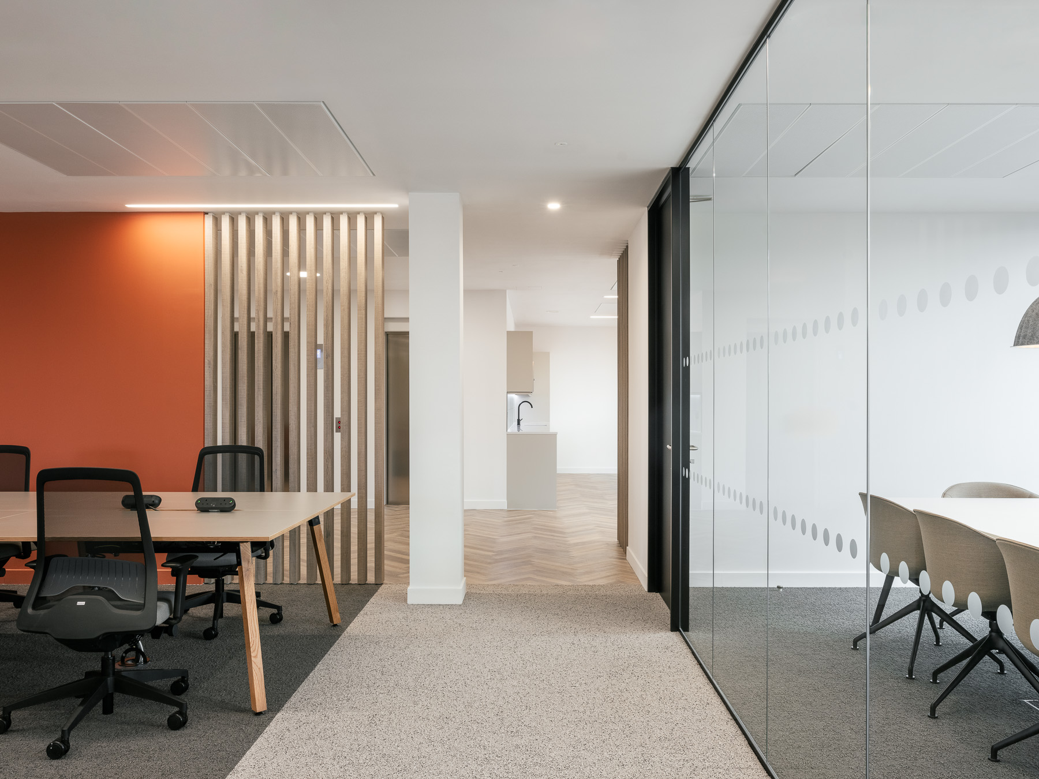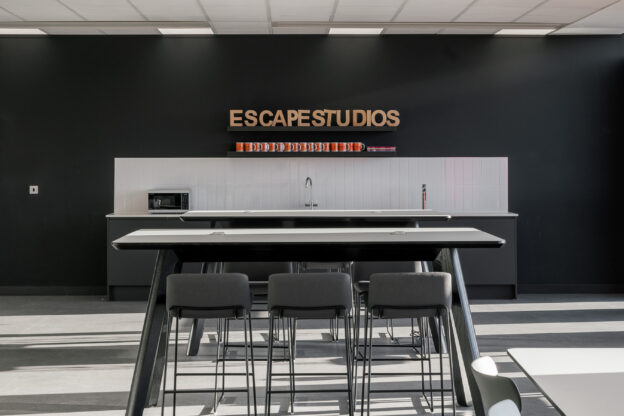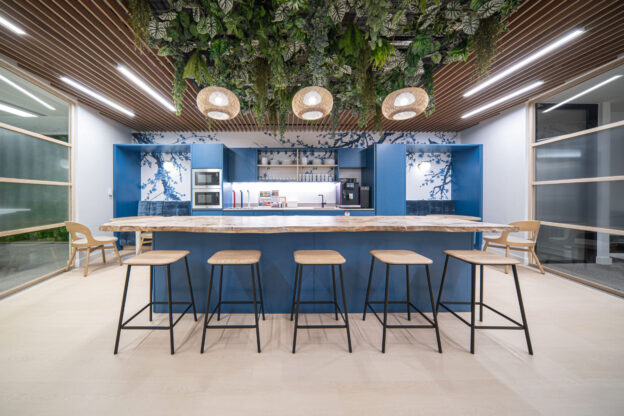Norwich Street
Zine RE UK
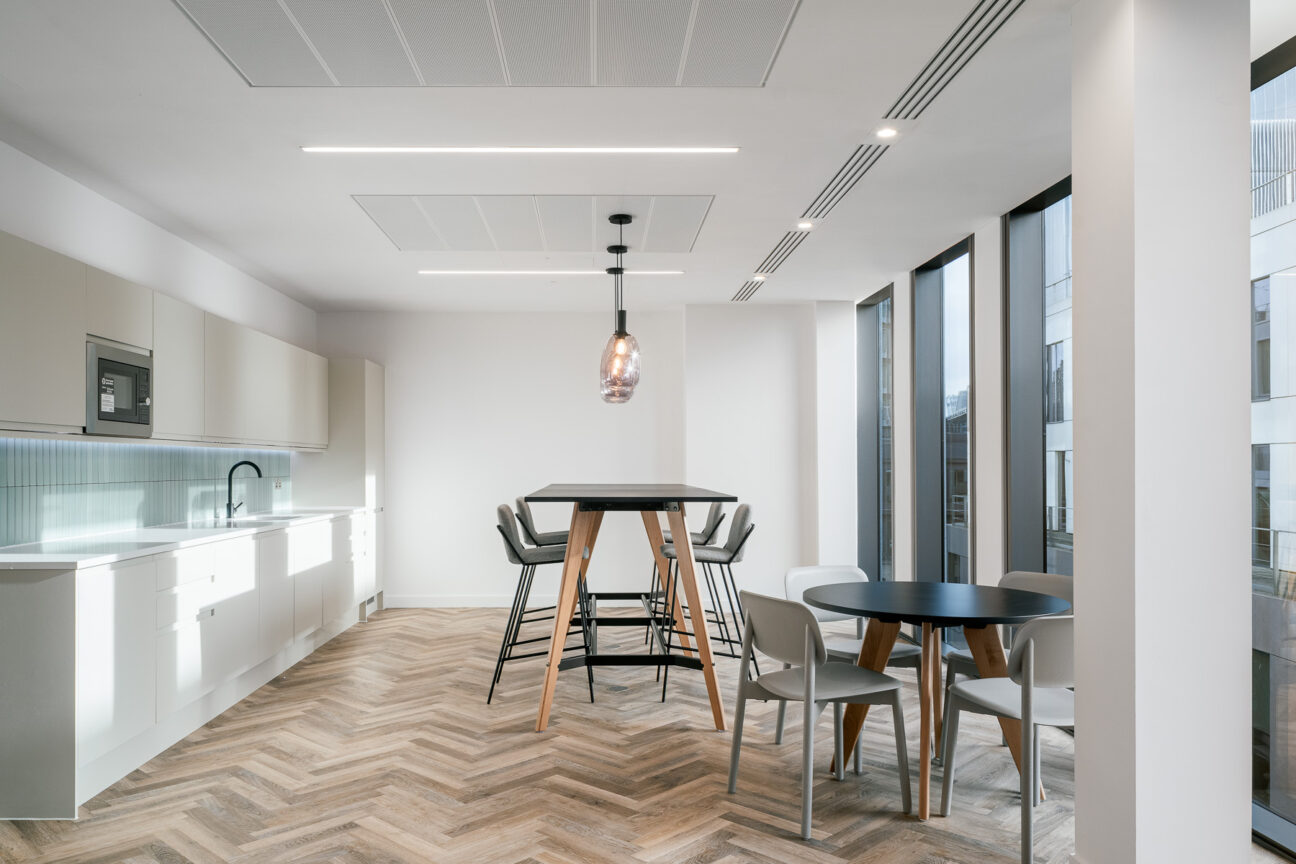
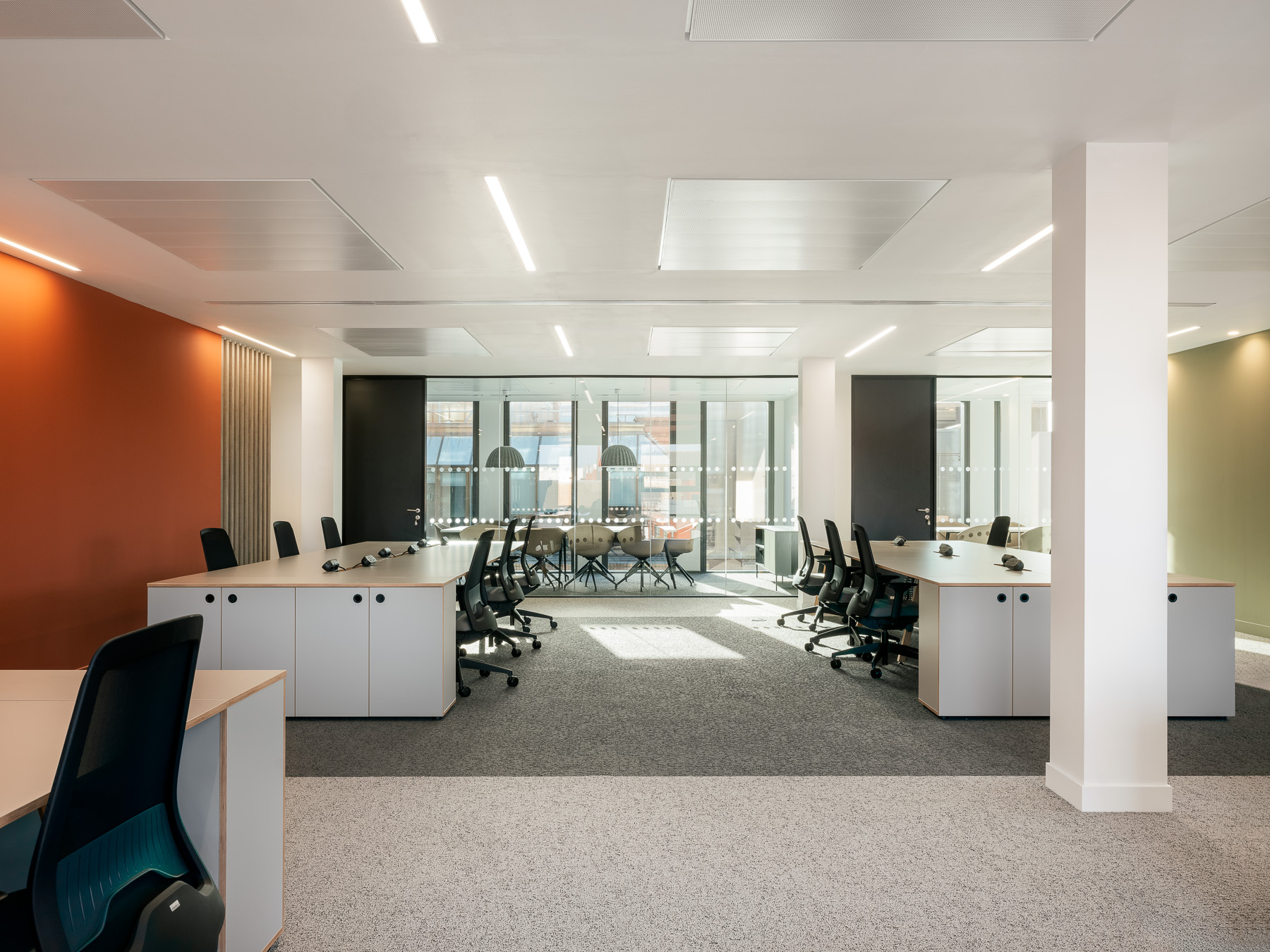
Details
The project was designed to create a “plug and play” floor layout, to enable a seamless transition of a prospective tenant from interest to occupying Level 6, 5 Norwich Street.
This included 3 separate meeting spaces, an executive office, comms room, new flooring, open plan kitchen and open floor plan space with bespoke furniture to liven up the space.
