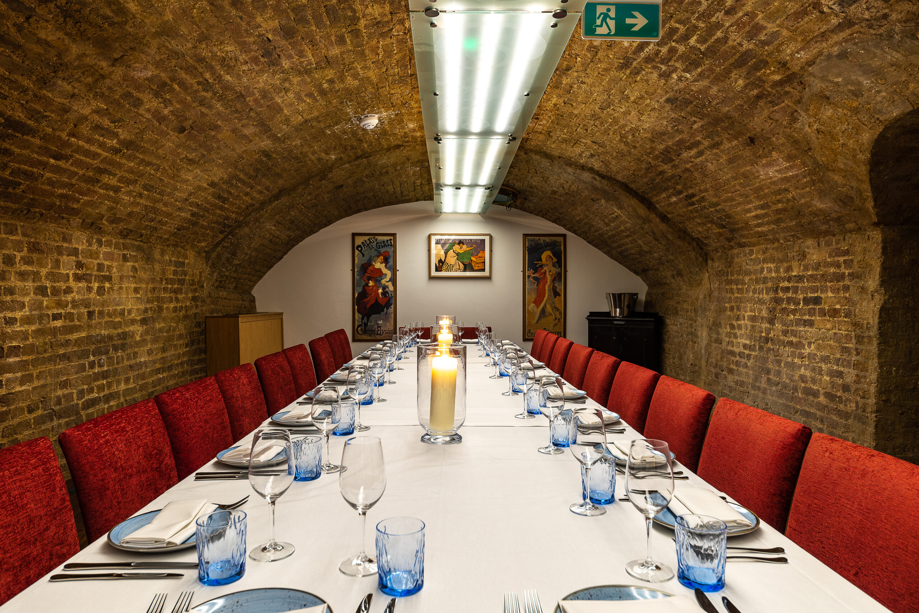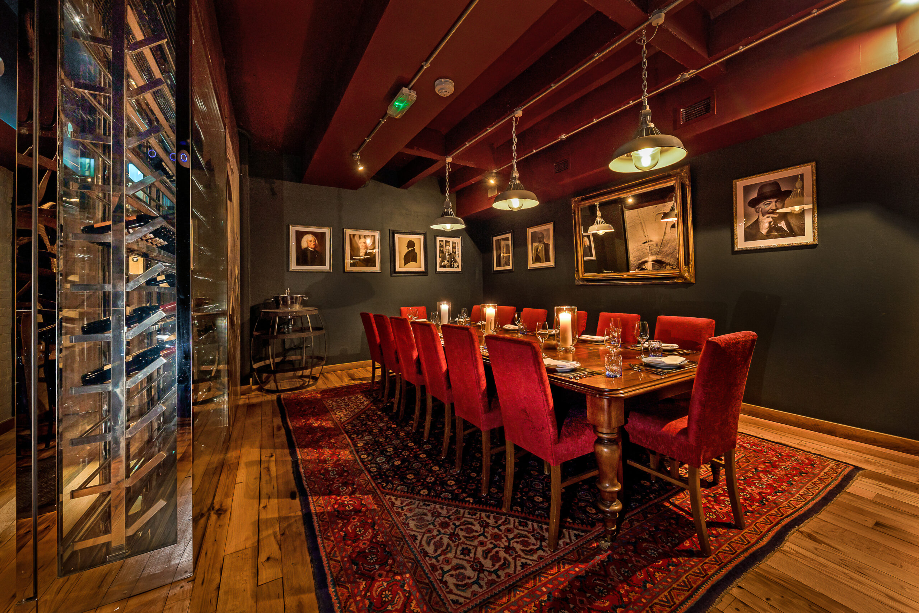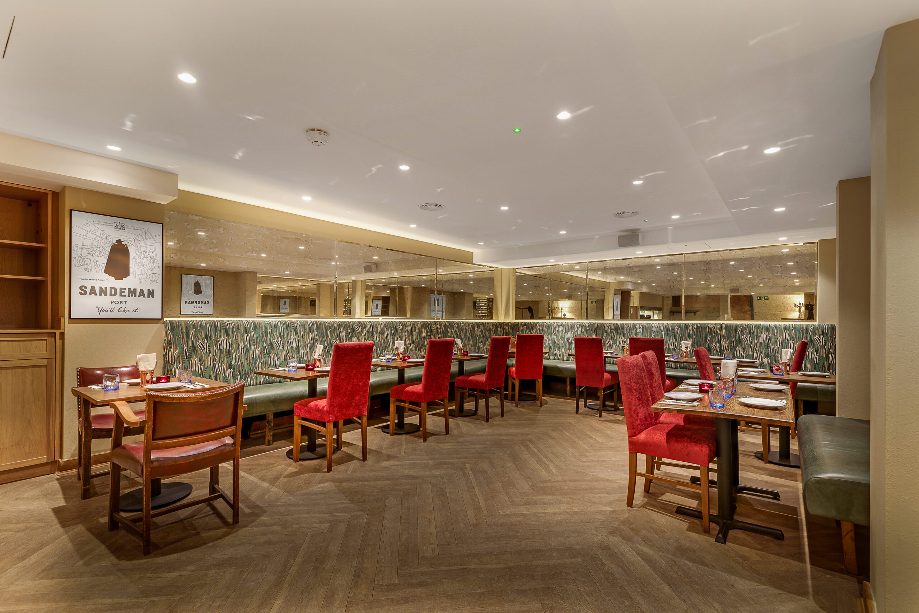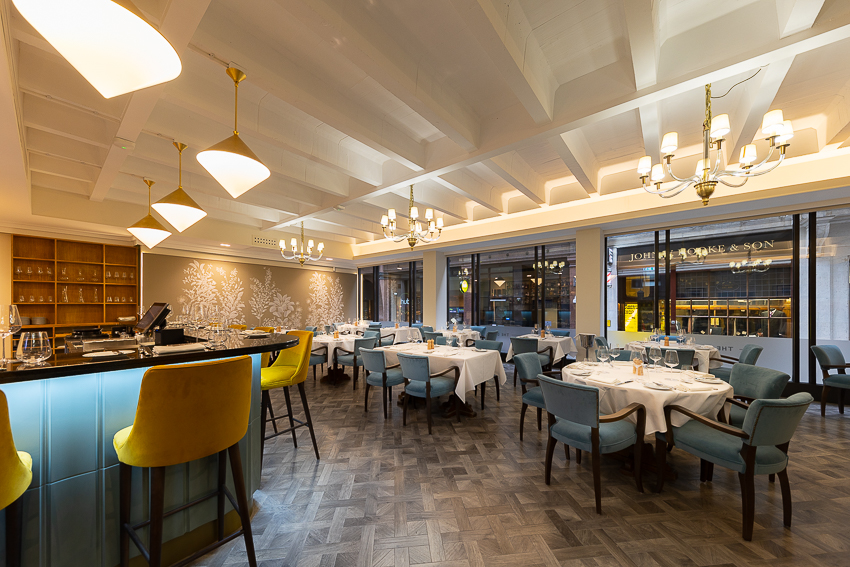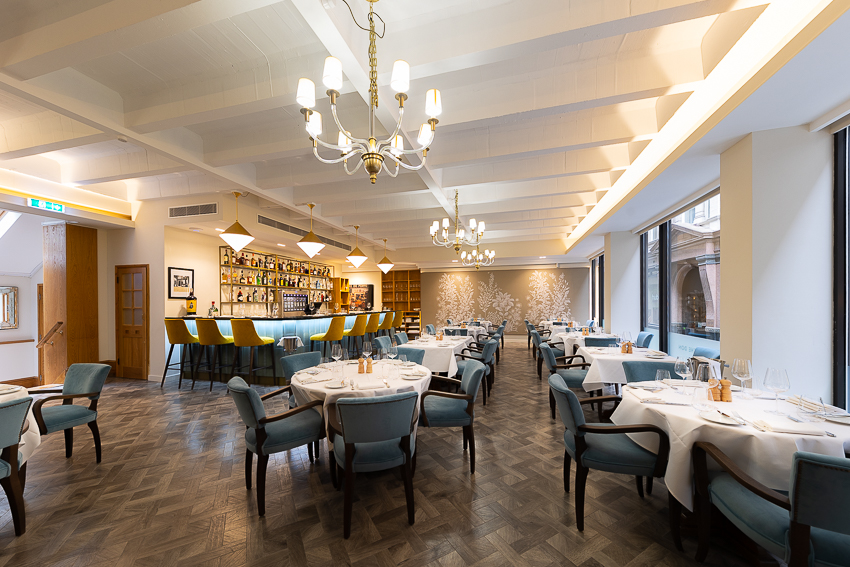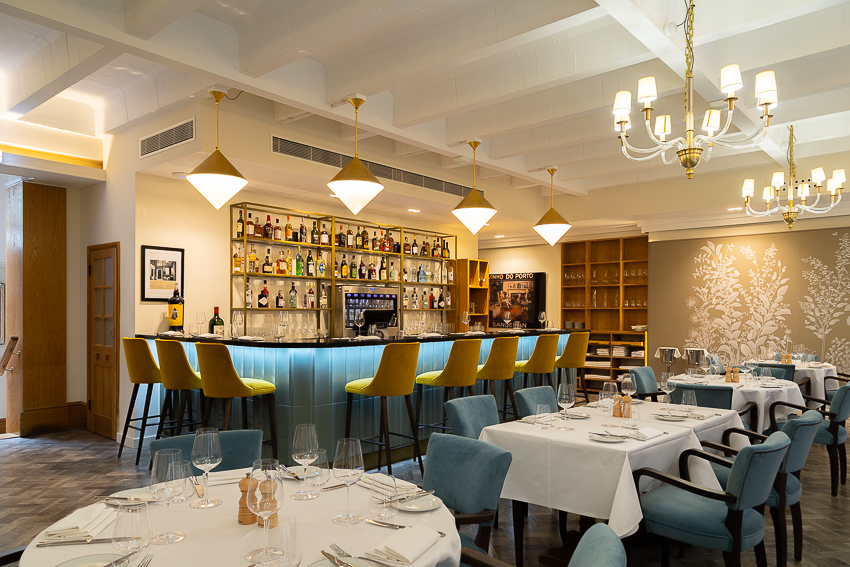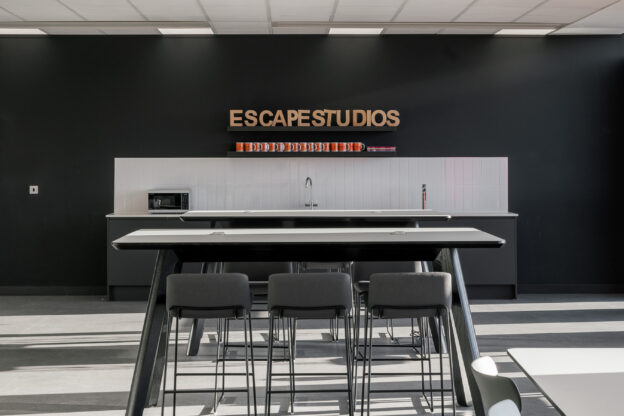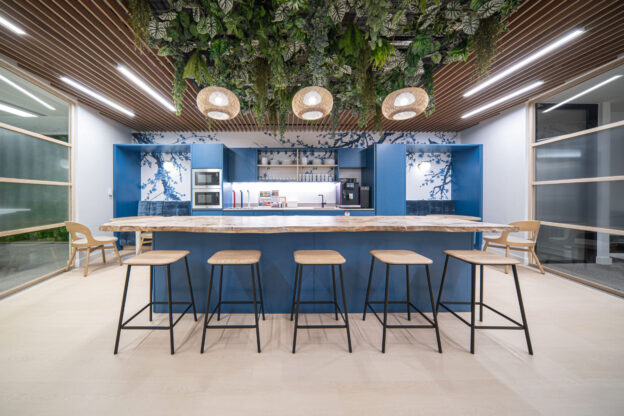The Don & Bar 1790
The Sandeman Quarter
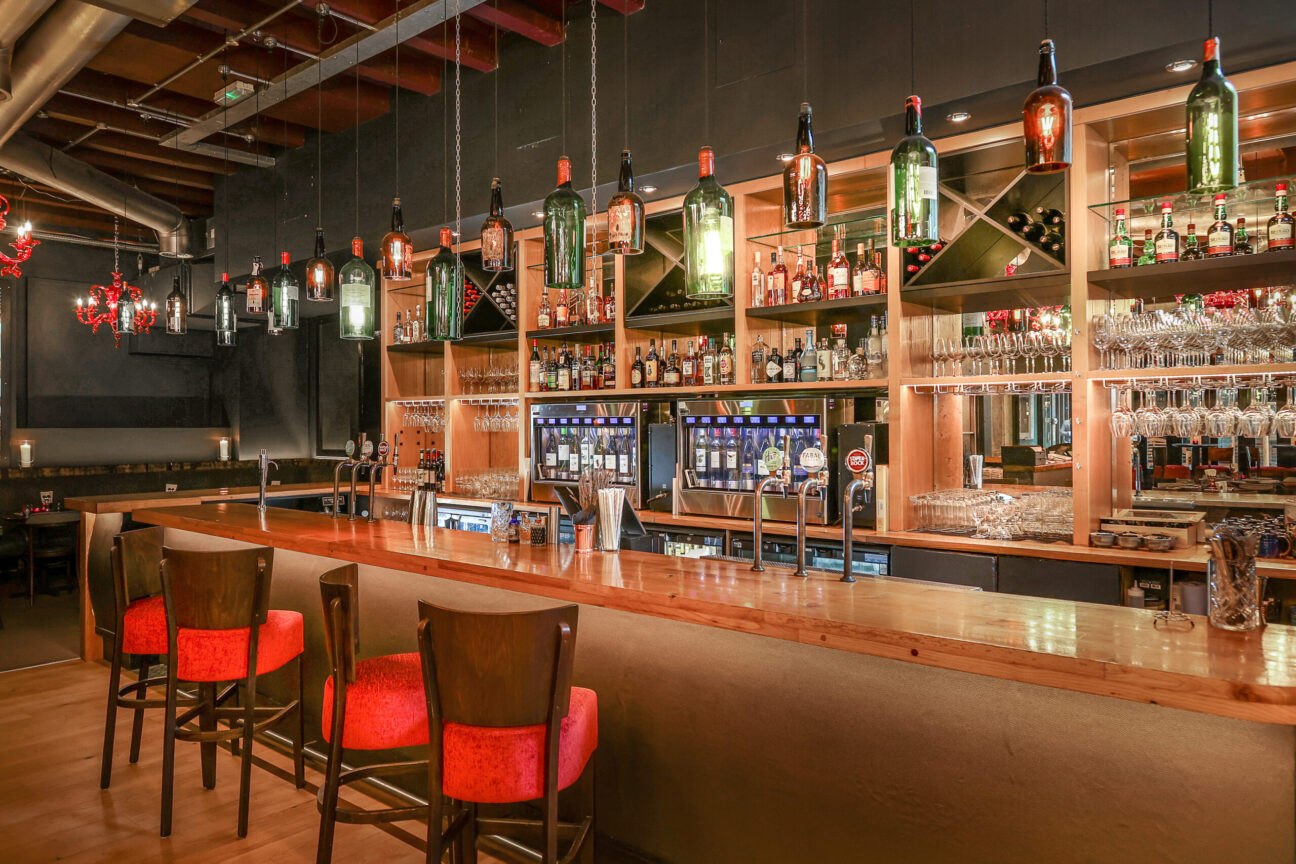
Overview
We were appointed to deliver a stunning bar and restaurant in the heart of the City of London on St Swithin’s Lane. A brand new hospitality Cat B fit out for The Sandeman Quarter across circa 19,000 sq.ft on ground floor and basement levels.
Client
The Sandeman Quarter
Address
19-23 St Swithin's Ln, London EC4N 8AD
Type of project
Sq.Ft
19,000
Completion time
14 Weeks
Value
£650,000
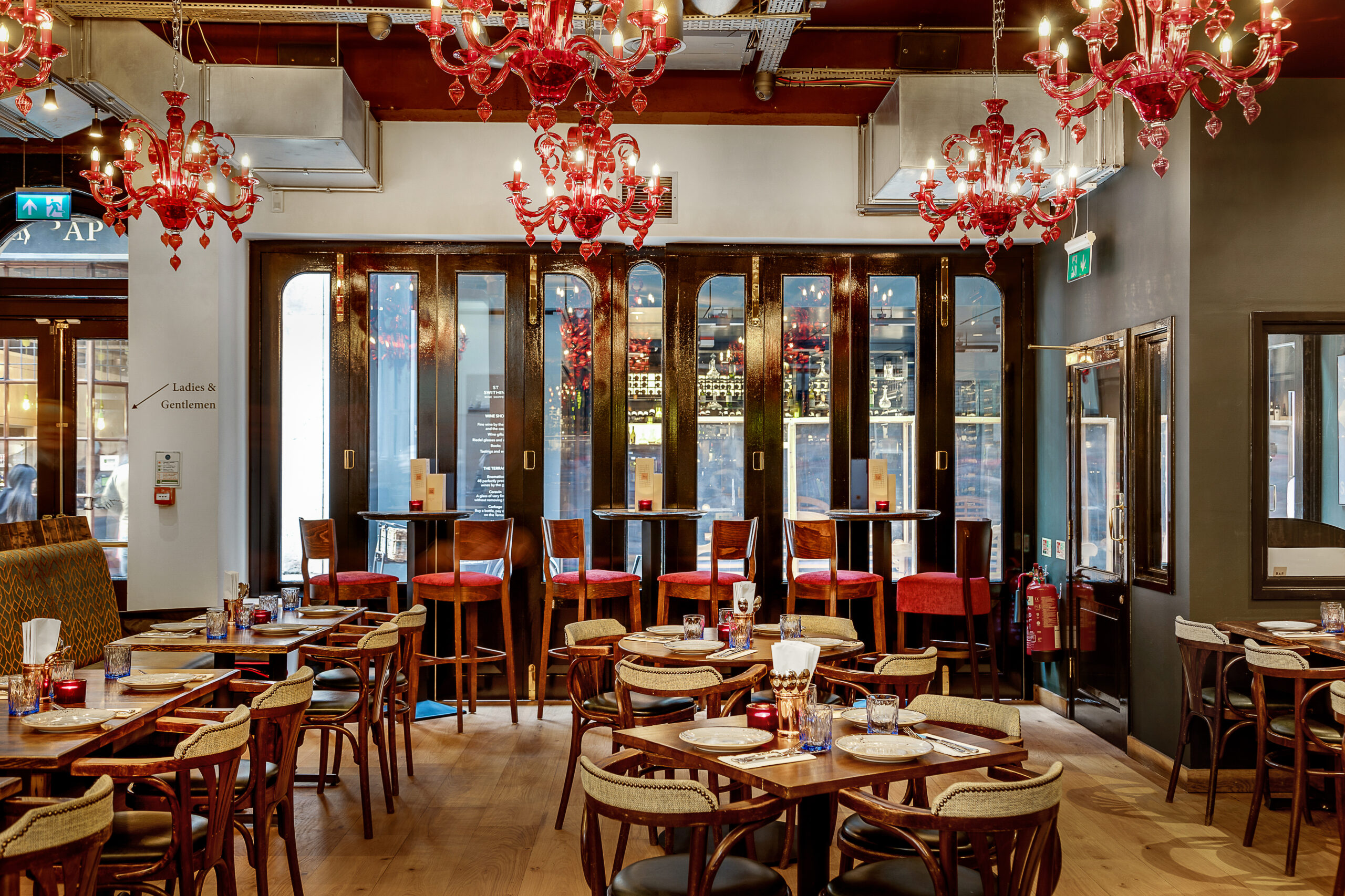
Details
Peppered with listed features, throughout a labyrinth of rooms, running down to the Victorian Wine Cellar.
The scope of works also included installation of a brand new shopfront to enhance the attraction of the bar and restaurant, in keeping with the period features.
The Client had a tight programme deadline to be able to open the brand new bar in time for the Christmas celebratory period – our team went above and beyond to deliver this for The Sandeman Quarter.
